The 2-story Orchard model is ideal for those who want the common living areas to be on the main floor, and the owner’s suite and other bedrooms to be on the second floor.
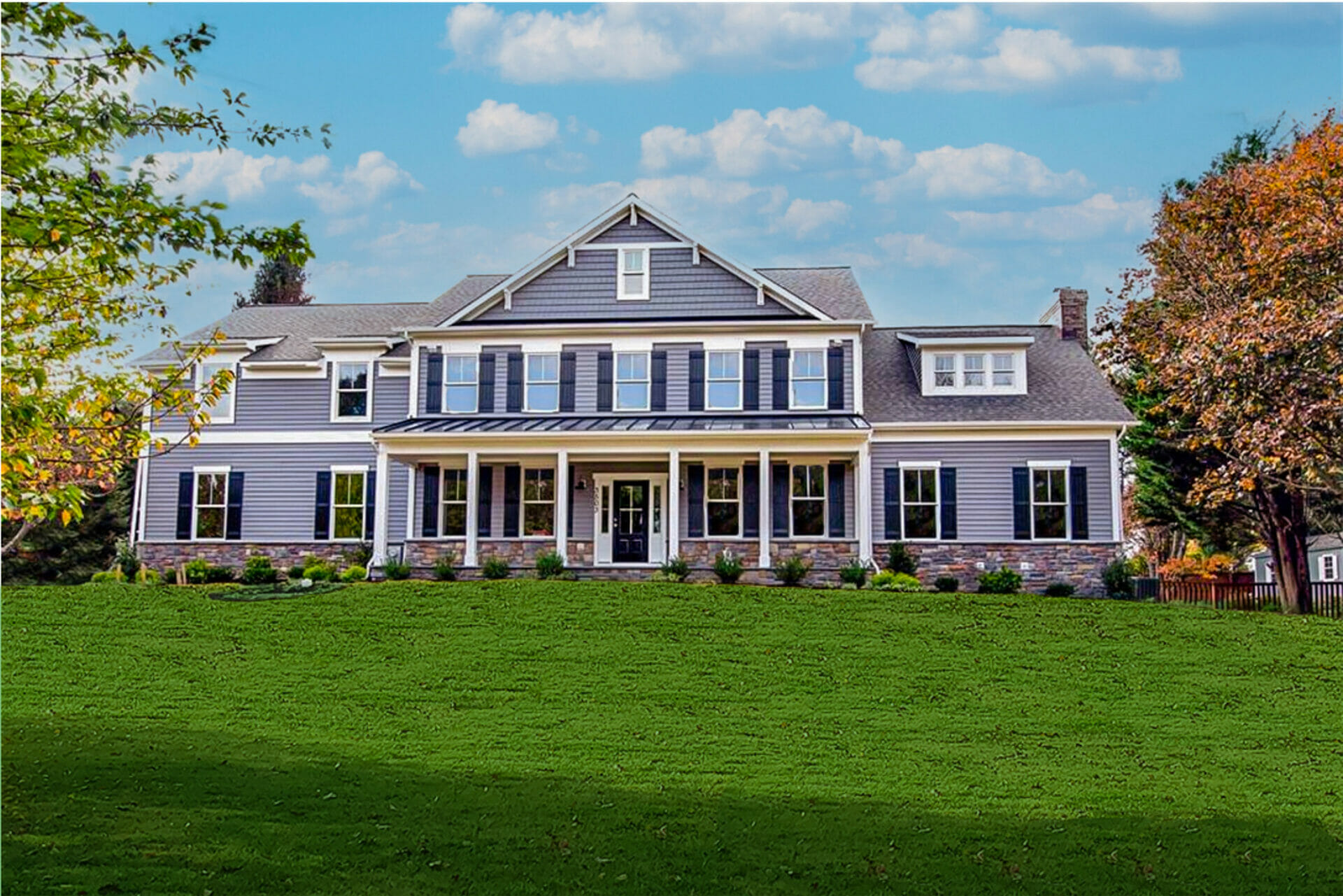
Plan Details
- 4–5 Bedrooms
- 5–6 Full Baths
- 4,564–6,064 Sq. Ft.
Customizable Orchard Model Design Options
- Patio/outdoor living space
First Floor Plan
- Covered front porch
- Foyer
- Living room
- Kitchen with walk-in pantry
- Dining room with wet bar
- Great room with sloped ceiling
- Home office
- 1.5 bathrooms
- Pool laundry
- Family foyer
- Rear service entry
- Covered rear porch
- Side service porch and service entry
- Garage
Second Floor Plan
- Owner’s suite; 2 walk-in closets; owner’s bathroom
- Bedrooms 2, 3, and 4 (optional guest suite)
- Bathroom 2 with access from hallway only
- Bathroom 3 with access from both hallway and bedroom 4
- Laundry
- Balcony

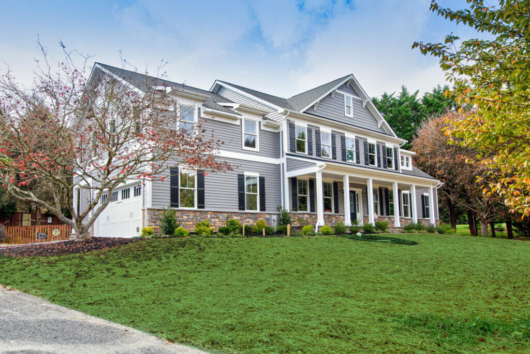
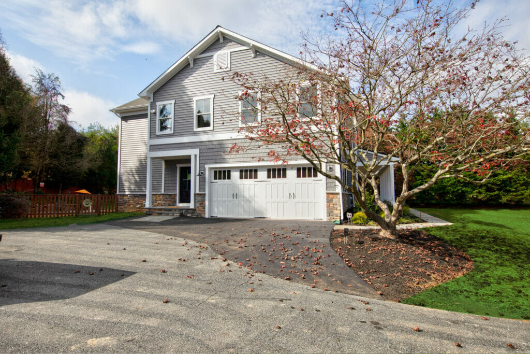
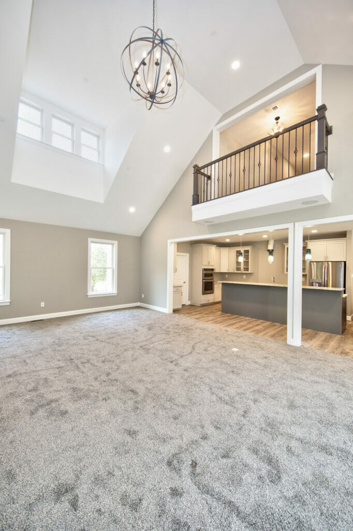
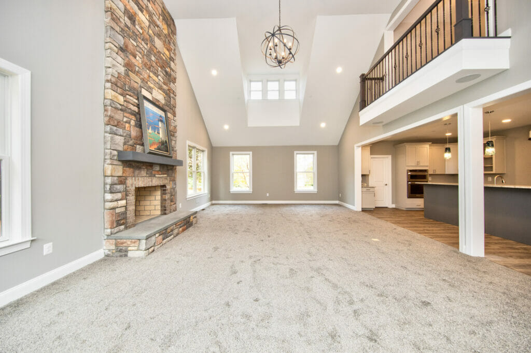
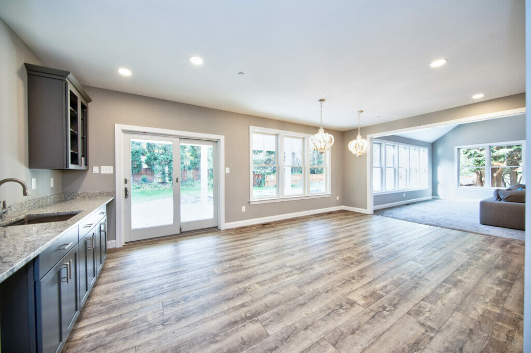
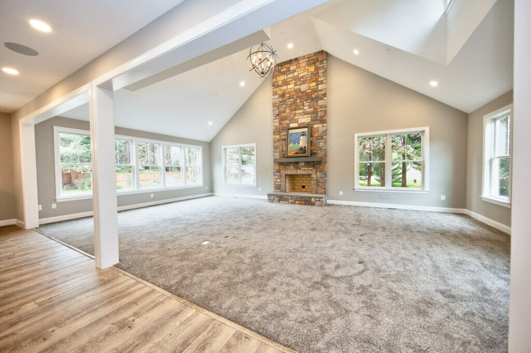
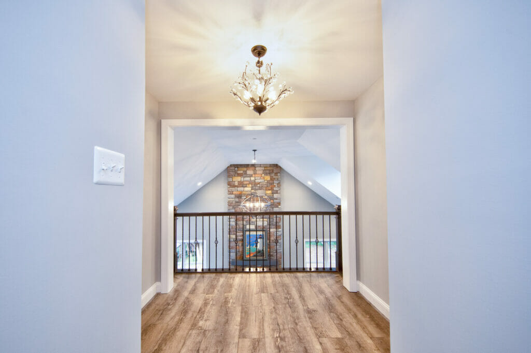
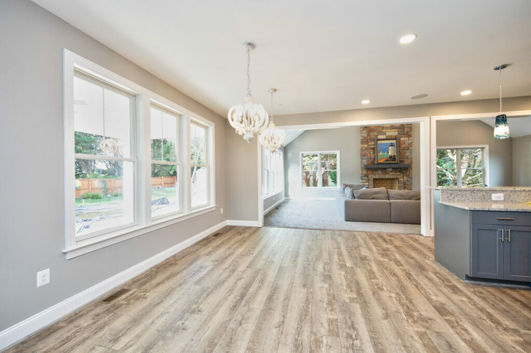
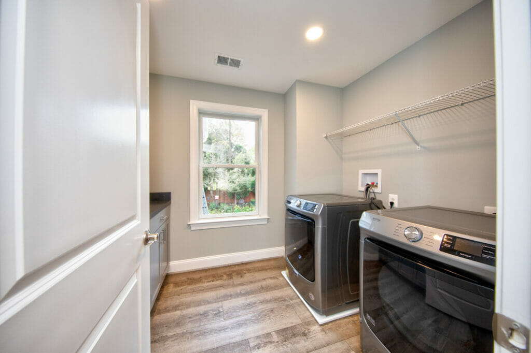
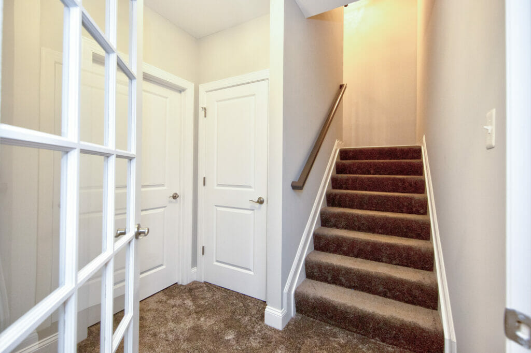
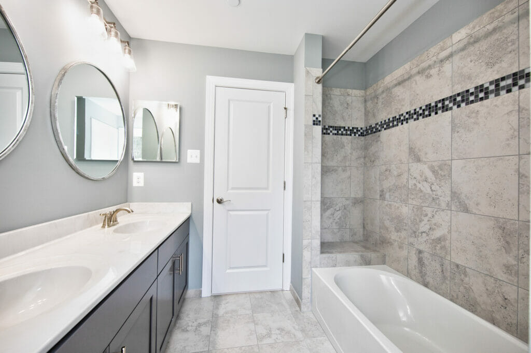
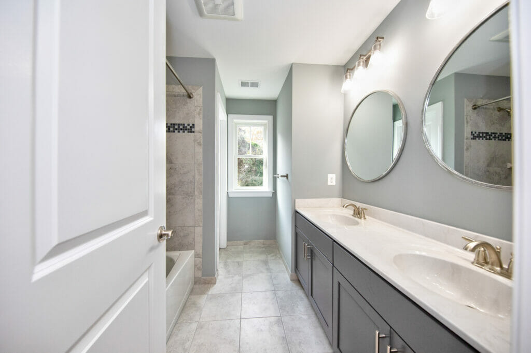
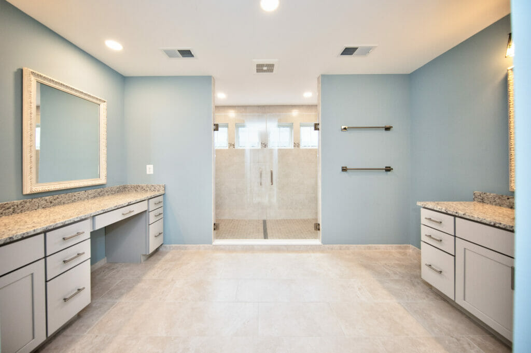
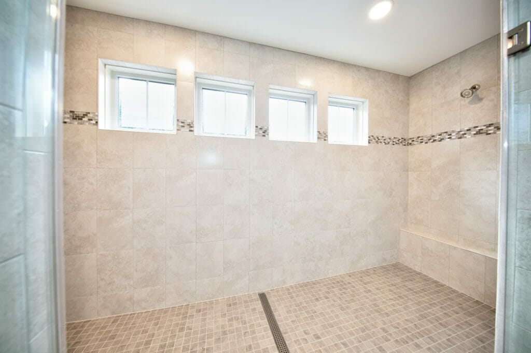
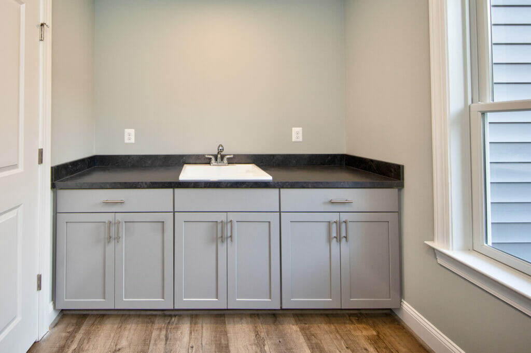
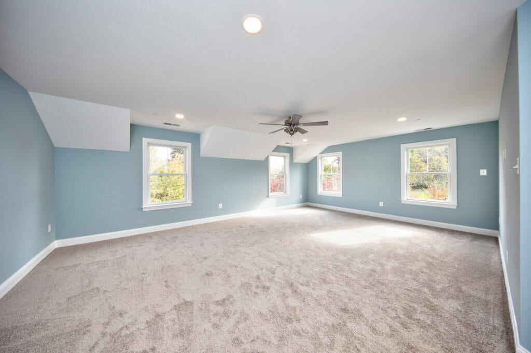
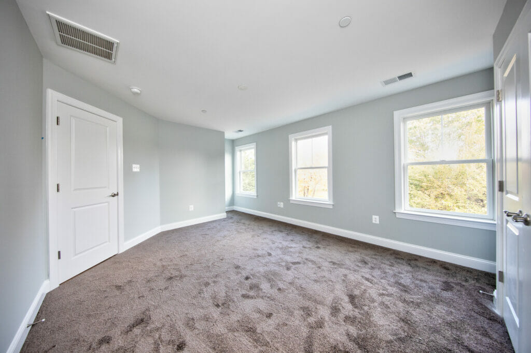
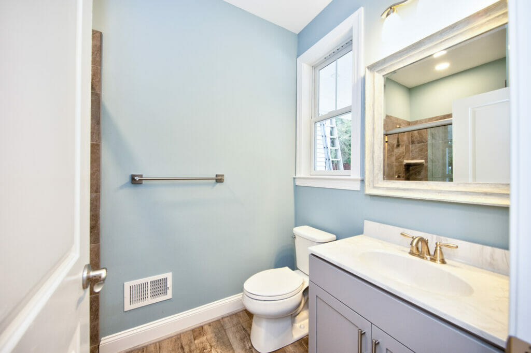
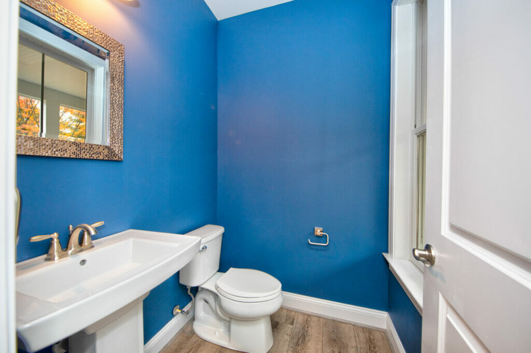
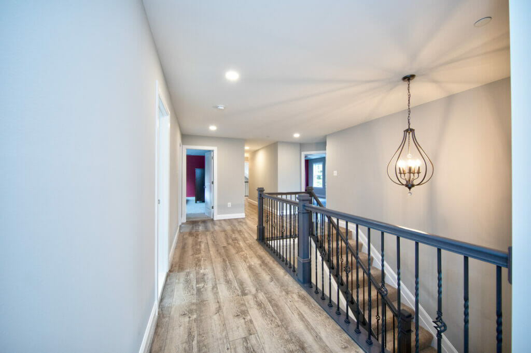
 443.827.9500
443.827.9500