With a modern yet rustic aesthetic on the exterior, this 2-story farmhouse model is ideal for those who want plenty of space and flexibility.
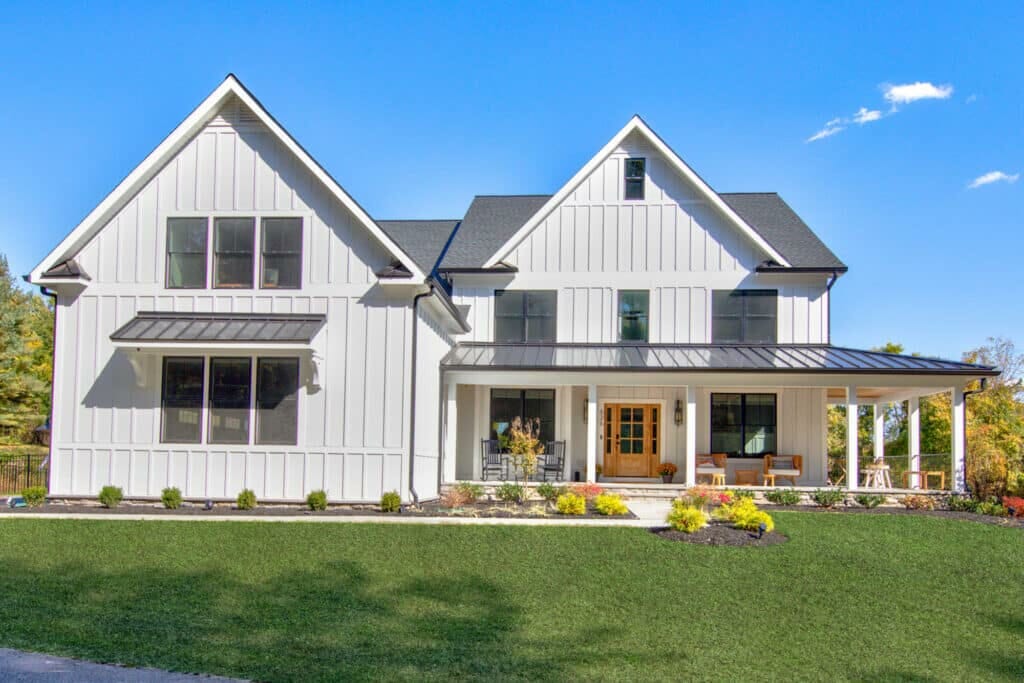
Plan Details
- 5–7 Bedrooms
- 5–7 Full Baths
- 4,027–6,323 Sq. Ft.
Customizable Farmhouse Model Options
- Wraparound porch
- Side load garage
- Deck
- Patio/outdoor living space
First Floor Plan
- Open concept design
- Library
- Foyer
- Dining room
- Great room
- Kitchen with optional second island
- Breakfast area
- Bedroom 5 with walk-in closet
- 1–2 bathrooms
- Arrival center
- 2-car garage
Second Floor Plan
- 2-story great room or optional 6th bedroom
- Owner’s suite with optional sitting room; owner’s bathroom with walk-through shower; 3 walk-in closets; coffee station
- Bedrooms 2, 3, and 4
- 2–4 bathrooms
- Laundry
- Loft
Optional Lower-Level Floor Plan
- Recreation room
- Exercise room
- Home office
- Unfinished storage
Farmhouse Model
Traditional and Modern Farmhouse Styles
The farmhouse design aesthetic has become increasingly popular for homes in recent years. This design style originated centuries ago when houses in Europe and America were built specifically for farmers. Often the houses were built from practical materials such as wood or stone, which were readily available.
There are two kinds of farmhouse styles: traditional (or classic) and modern. The traditional farmhouse style primarily reflects these rustic features, with vintage furniture and textiles. On the other hand, the modern farmhouse style adds some contemporary elements, such as modern floors and appliances.
Farmhouse Design
Farmhouse style homes tend to have a flat front exterior. These attractive homes feel chic, cozy, and charming, while still being clean and simple. Some common features include exposed wood beams, neutral colors (white, warm neutrals, cool neutrals, earthy tones), shiplap paneling, and ample shelving.
If you’re interested in a farmhouse style home, please contact us!
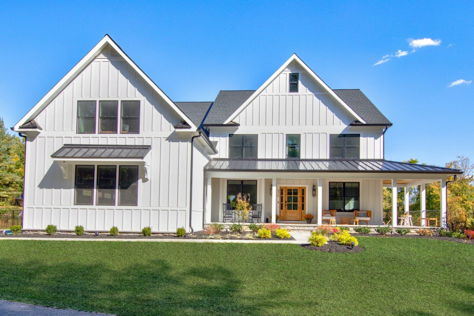
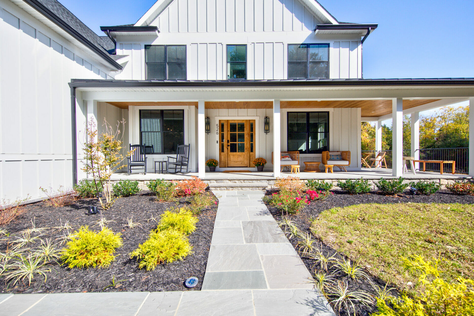
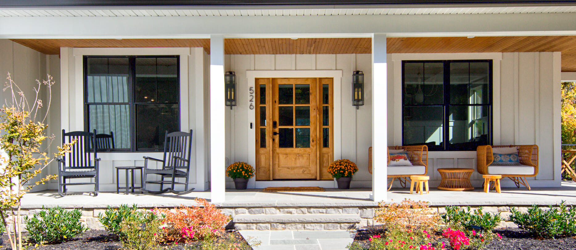
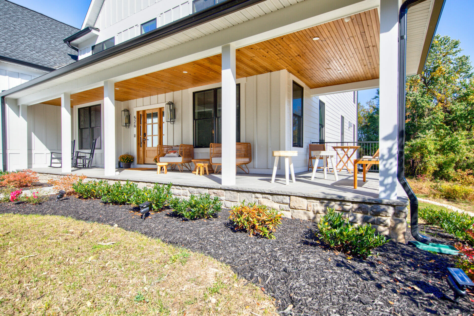
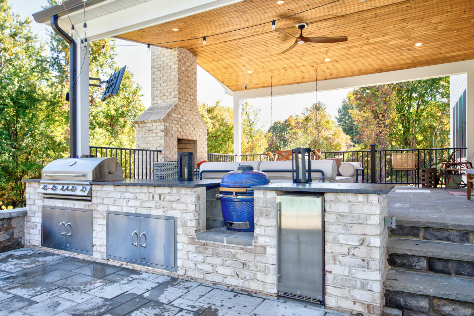
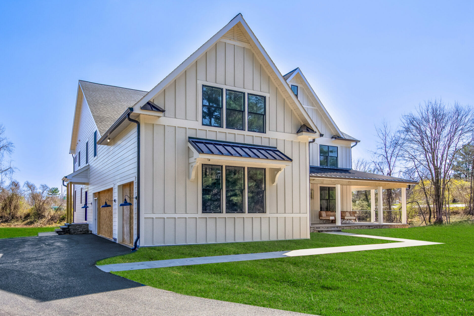
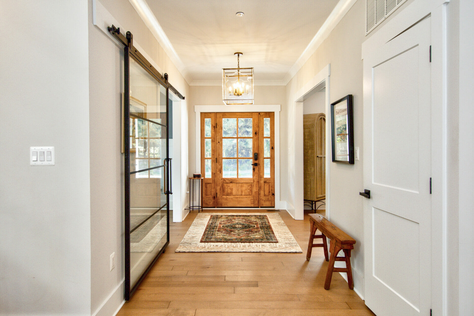
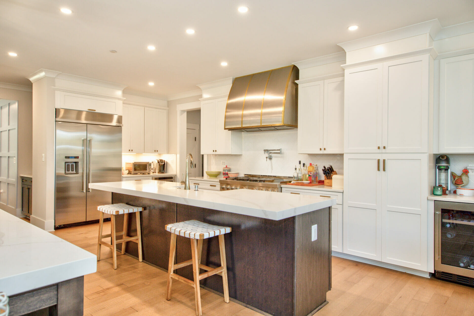
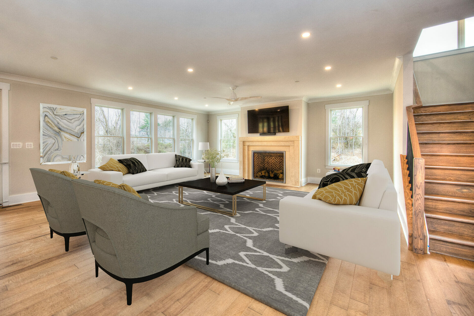
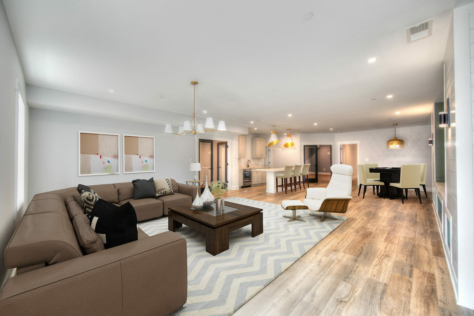
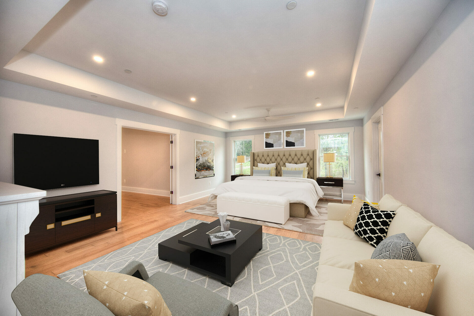
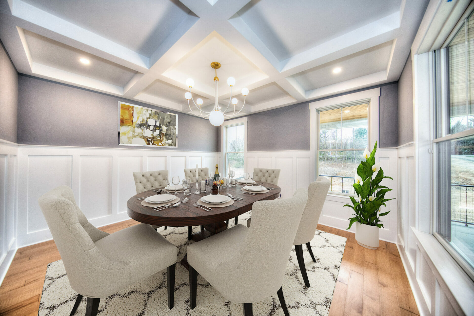
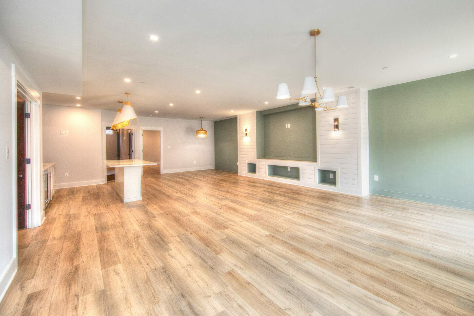
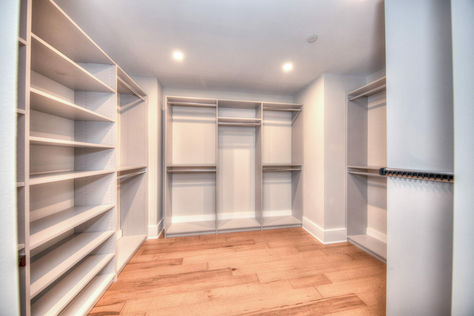
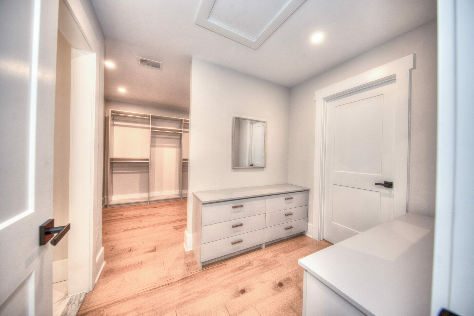
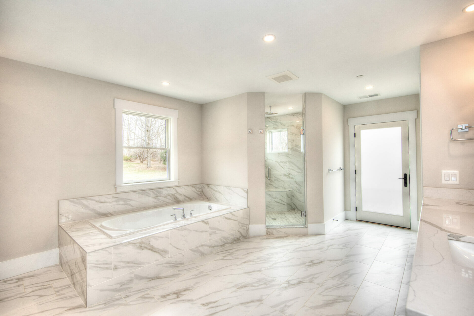
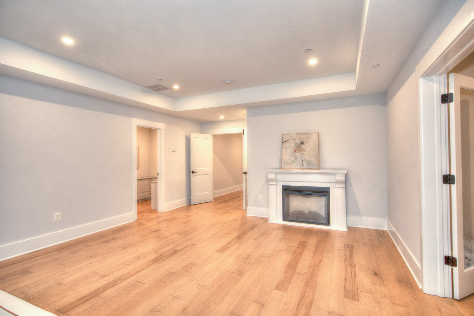
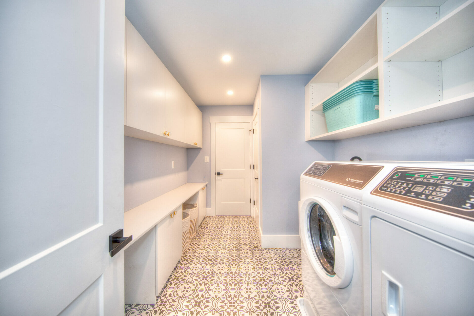
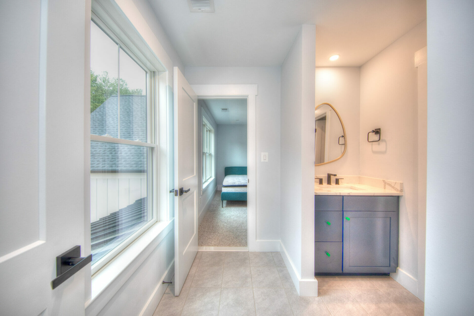
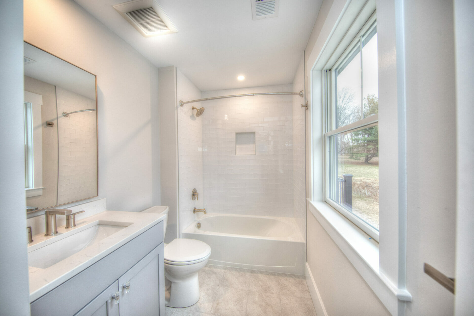
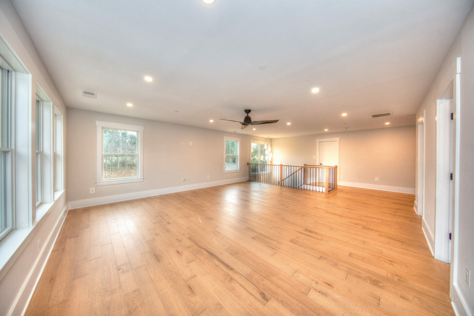
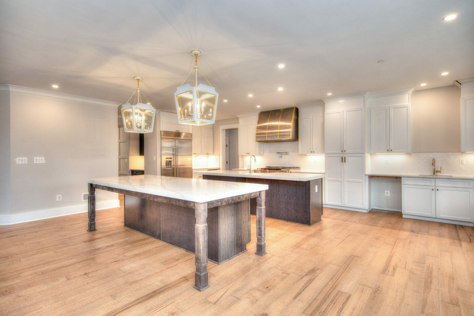
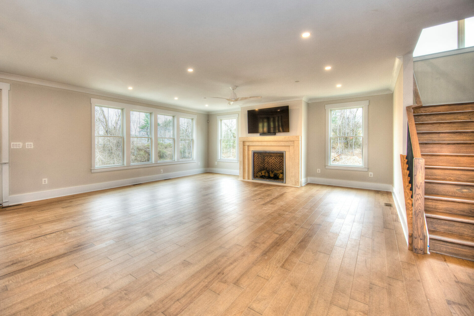
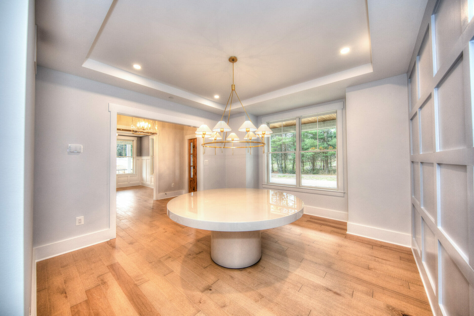
 443.827.9500
443.827.9500