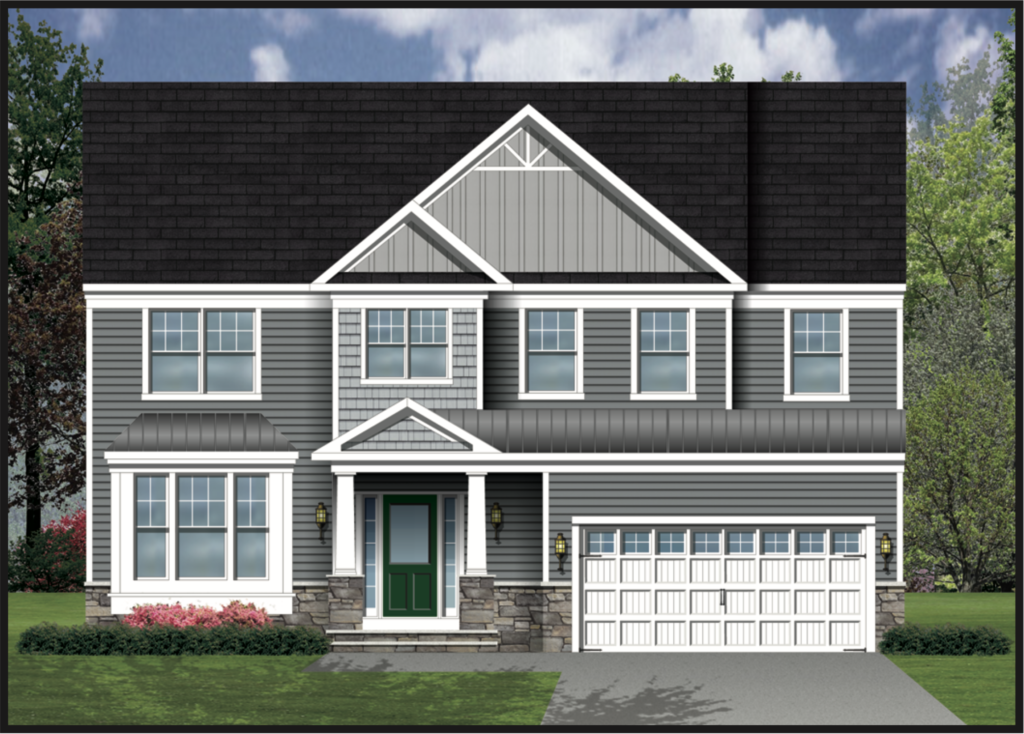The 2-story Birch model offers opportunities for expansion at the rear and side of the house, on both the first and second floors.

Plan Details
- Single Family
- 4 Bedrooms
- 2 Full Baths | 1 Half Bath
- 2,467 Sq. Ft.
Customizable Birch Model Design Options
- Exterior stone & siding or all brick
- Metal roof
- Stone watertable
- Standard front porch; full front porch; wraparound porch
First Floor Plan
- Front porch
- Foyer
- Powder room
- Coat closet
- Living room
- Kitchen
- Breakfast room with sliding glass door
- Family room
- 2-car garage
- Optional 2-foot extension at rear and side
Second Floor Plan
- Area above foyer is open to below
- Owner’s suite with optional cathedral ceiling; walk-in closet; owner’s bathroom
- Bedrooms 2, 3, and 4
- Bathroom with access from hallway
- Optional second-floor laundry
- Optional 2-foot extension at rear and side
Optional Lower-Level Floor Plan
- Recreation room
- Bathroom or powder room
- Exercise room
- Unfinished storage

 443.827.9500
443.827.9500